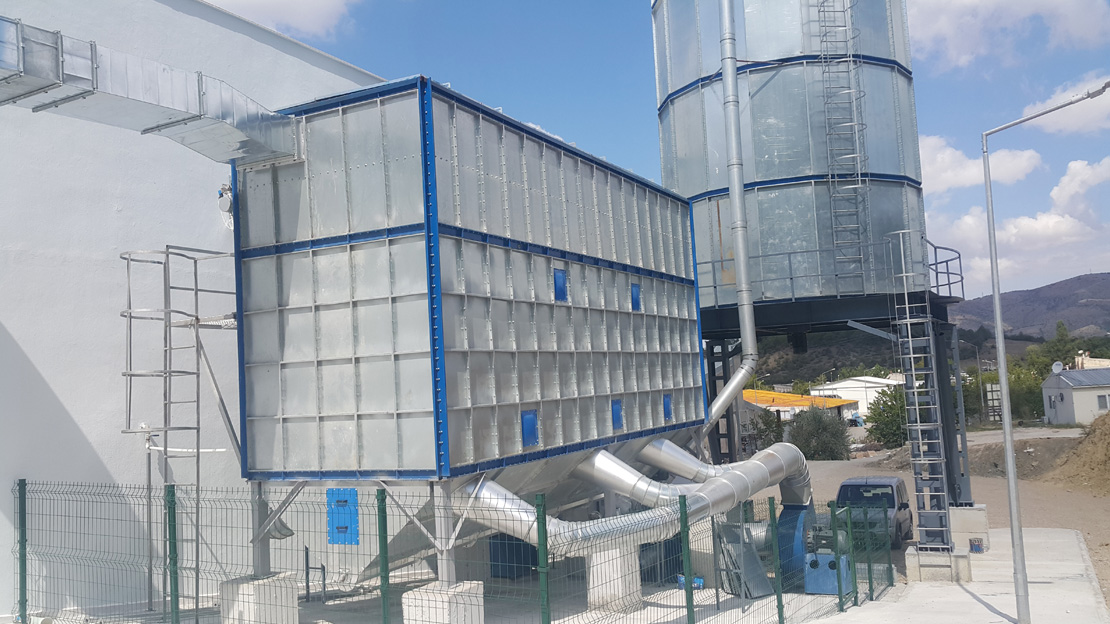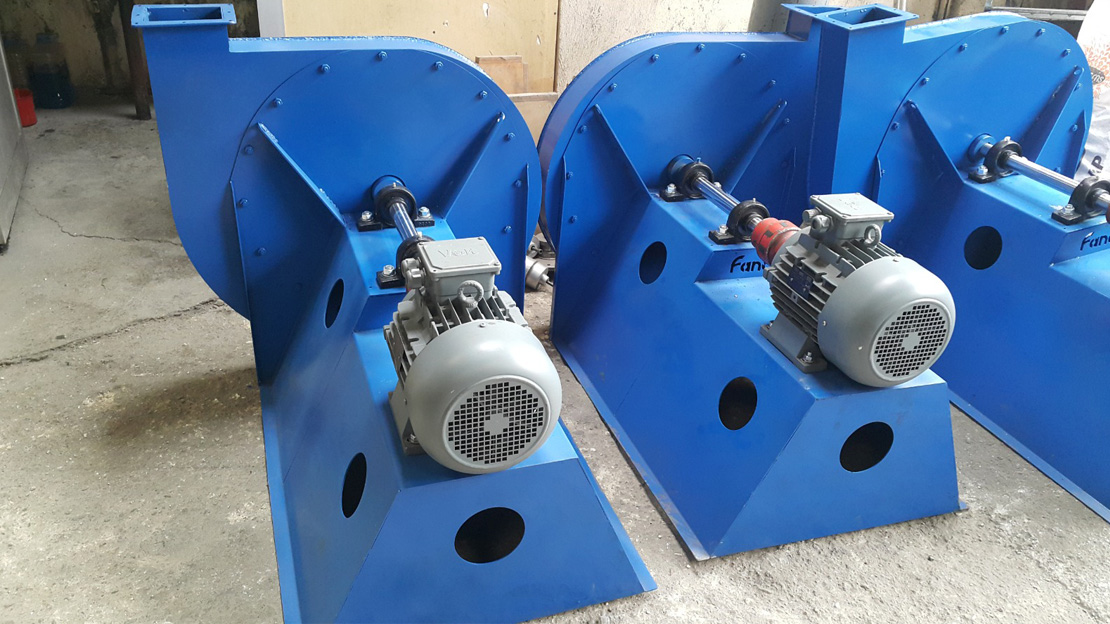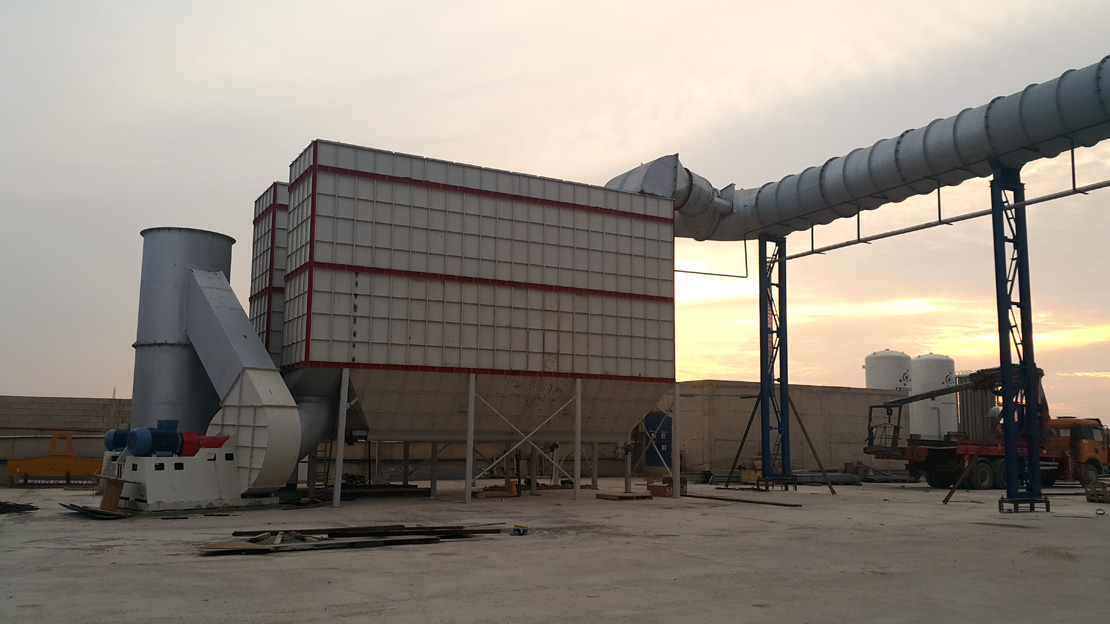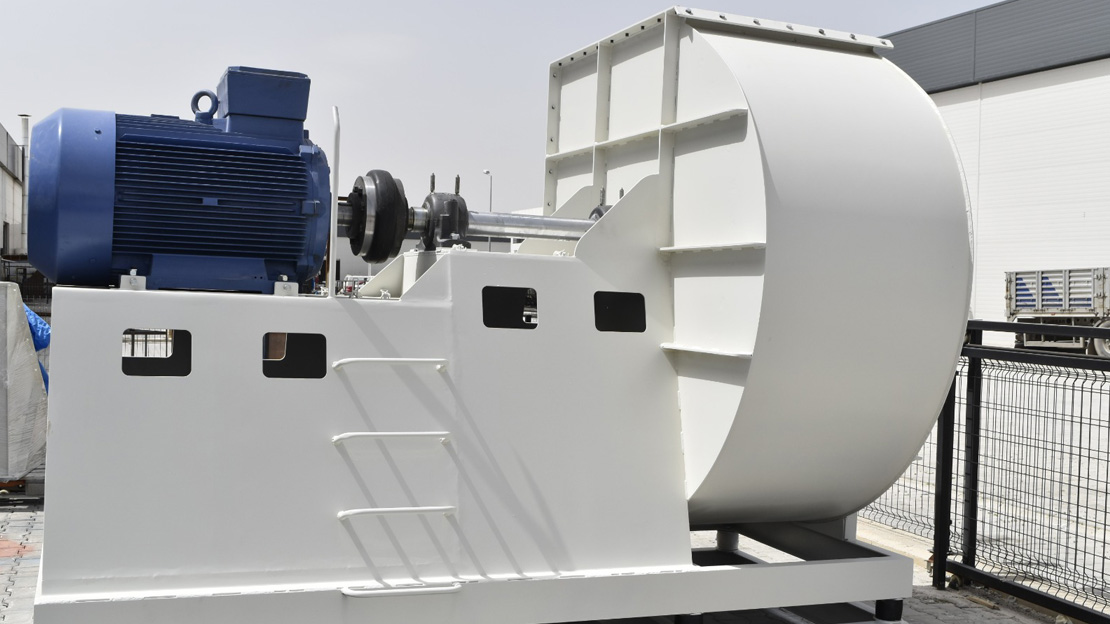








what is roof fan? most people probably don't spend much time thinking about the ventilation system on their roof. but ventilation is an important aspect of protecting your home and keeping it comfortable. the general rule of thumb for attic ventilation is that a minimum of 1 square foot of ventilation space is required for every 150 square feet of roof area. ıf the ventilation is balanced at the roof, this amount can be cut in half in 1 square foot ventilation area for every 300 square feet of ceiling space, if 50% of the ventilation is placed under the roof, near the eaves and the other 50% is placed on the roof. ıt is placed high near the ridge or hill. you may find that ventilation plays an important role in your roof design and function. here are a few things you should know about your roof's ventilation systems. what is the purpose of roof roof fan? the overall purpose of attic ventilation with a stainless steel exhaust fan on the roof is to keep attics cool in the summer and dry in the colder months. encouraging natural airflow and circulation makes your home more comfortable by providing a way for hot, humid or stale air to leave the home. attic ventilation is important in both hot and cold climates. ın cold climates, warm air trapped in the attic in winter can cause snow to melt quickly and then refreeze as ice. ıce dams on the roof can be devastating to shingles and gutters. hot air condensing in the attic can contribute to mold and mildew growth. ın hot climates, a properly ventilated attic allows hot air to escape from the attic and roof area to lower the overall temperature of the building and reduce the cooling load on the air conditioners. ın hot climates, lack of adequate ventilation can cause premature wear of asphalt tile roofs and will also void most manufacturers' material warranties. ıt can also lead to the deterioration of the clay and concrete tile roof underlayment.
a well-designed and properly installed attic ventilation system, along with good attic insulation, will provide excellent temperature and humidity control to protect your home from unnecessary damage and help maintain comfortable indoor temperatures throughout the year. how does roof ventilation work? different types of roof vents in the roof of a buildinga roof ventilation system works by providing a continuous flow of air through the attic, helping to remove overheated air and moisture from the attic and roof system, and reducing the impact of changing temperature and humidity conditions both inside and outside the home. the system that provides air ventilation consists of inlet and outlet channels strategically placed on the roof or roof area. several different types of vents can be used in different locations to ensure attic air circulates in the correct amounts and directions throughout the roof system.
Bu site çerezler kullanır. Sitede gezinmeye devam ederek çerezlerimizin kullanımını kabul etmiş olursunuz.
Daha fazlası